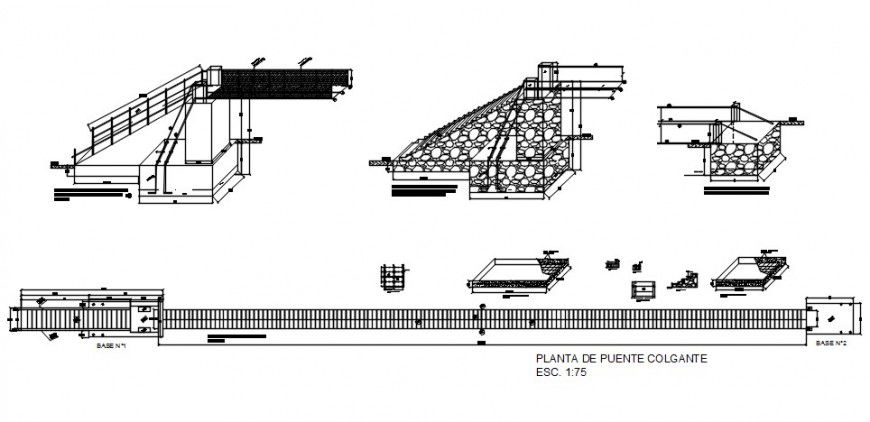2 d cad drawing of Suspension bridge auto cad software
Description
2d cad drawing of Suspension bridge autocad software detailed with bridge tunnel been shown with suspension with marked details and dimension shown in drawing with long tunnel and other detailed with description and other suspension shown
Uploaded by:
Eiz
Luna

